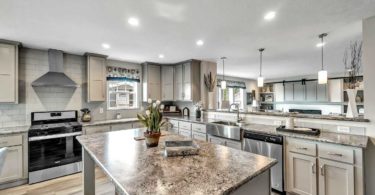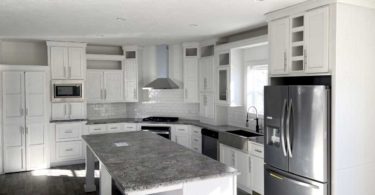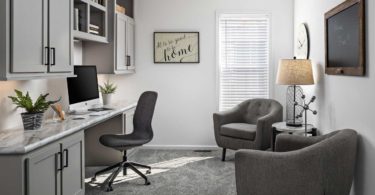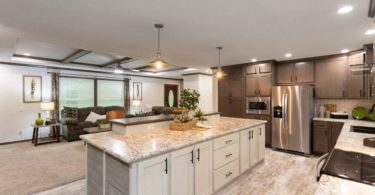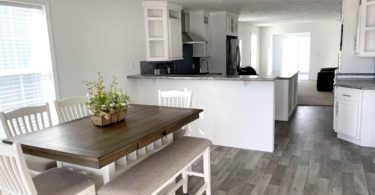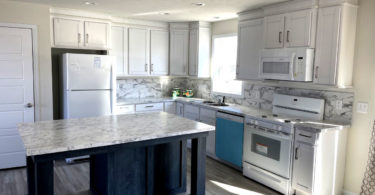This house has plenty of room to stretch out in. A nice entry foyer into a spacious luxury living room with entertainment center and fireplace. This kitchen has tons of cabinets for storage, as does...
Display Homes
1920 SQ FT Home
This house has 9 ft ceilings with an open floor plan. One of the most well-designed kitchens we have seen is another great feature. A huge island and hidden pantry to enjoy and utilize. We put an...
1813 SQ FT Home
This house simply has it all for comfort and luxury!
1782 SQ FT Home
Love this open floor plan house with recessed ceilings and beams. Additional features include entertainment center, nice kitchen layout and hidden pantry. The master bath is perfect with a huge walk...
1707 SQ FT Home
This house has a ½ front porch so this is excellent for a end entry home – especially if you have a narrow lot and want a garage. Features include a sun room on the back end and great working...
1297 SQ FT Home
This is the perfect home for downsizing! Features include open floor plan, a beautiful kitchen, utility room sink and walk-in shower with slider.

